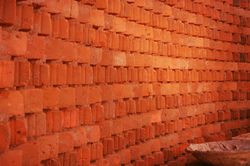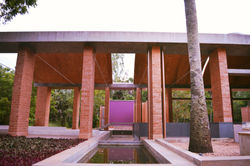top of page

" Spaces are Living Entities, with Stories, just like you and me.
Buildings are meant to Complement their Environment, not Compete with it.
Architecture need not be a 'product' to be consumed as a measure of Standard of Living (what you own).
It can be a source of Delight and Inspiration that enriches the Quality of Life (who you are).
My quest through Architecture and Sustainability is to enable us to respect the earth and live in harmony with ourselves and each other. "
~ Trupti Doshi
 |  |  |  |
|---|---|---|---|
 |  |  |  |
 |  |  |  |

Urban Residential - Ongoing

Featured Projects


Semi Urban Institutional - Completed

Honourable Mentions
International Institute of Integral Management,
SAFIM, Pondicherry - 8 acres
Master planning and integrated sustainability engineering for resident corporate workshops on the bank of a pond and large Banyan tree. The project aimed at minimizing energy loads and providing thermal comfort in hot and humid climate. The project also experimented with the insulating performance of large green roofs which are to seamlessly merge in the surrounding context. Worked in collaboration with Prof. Doug King and Ar. Jateen Lad.
Integral Health Institute,
SAS, Pondicherry - 23 acres
A residential health resort aiming towards holistic health by focussing on the psychological components of healing. The project aims at bringing together various mainstream and alternative systems of healing including ayurveda, homeopathy, neuro therapy and flower remedies. The institute is set in the midst of a lush green farm close to Pondicherry. All sustainable principles for water, waste, bio-diversity and energy are at the core of the Master planning and building design.
Youth Campus, Matrikunj Farm,
Ousteri Lake, Oulgaret - 12 acres
Within the masterplan for a large 50 acre farm on the banks of the Ousteri Lake, recognized as one of South Asia’s most significant wetlands, the design for a campus which integrates buildings with the natural beauty of a farm. Socially, the project researches the instructive use of good design and architecture as an active educative tool. Technically, the structural design explores the optimised use of reinforced concrete framed structures.
Educational Campus,
Coimbatore, TN - 33 acres
Comprising a residential school and a teacher training college on the way to Ooty, the campus is situated on virgin forest land and is designed to be fully integrated with the landscape through a system of terraces which mirror local agricultural practice. Key environmental issues explored include the arrest of soil erosion and the drawing and generating of breeze in a sheltered context.
bottom of page
